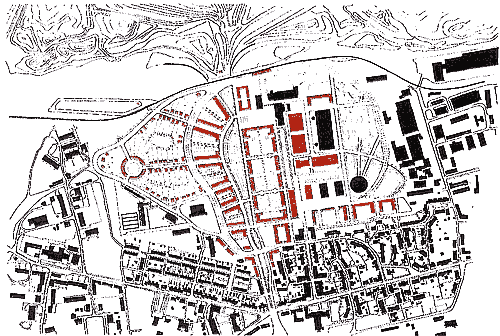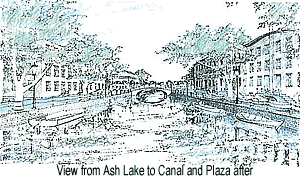Masterplan "Green House City" 2001 Universität Miami, School of Architecture
The Master Plan illustrates a program which is clearly defined into two sectors, residential and public. The origi-nal road into the plant defines this edge, and leads down to the train station which connects to nearby Ferropolis. The public sector is graced by several green house build-ings, which contain commercial crops as well as aviaries and botanical gardens to stimulate tourism. The site also features a large garden area suitable for art exhibits and a garden maze leading the user to the cooling tower building, now transformed into a library with archives and exhibit space. A heated pool is housed in an adjacent existing building and the large lake surrounding the build-ing and gardens might be used for iceskating during the winter months.

 This project will transform the plant into a valuable cultural and economic community asset, creat-ing new jobs and generating great civic pride in the com-munity. The westem side of the project is residential, with a garden cityesque urban plan becoming more rural as one moves into the open space away from the public sector. The memory of the original power plant is re-membered in a special housing typology which wraps around the site, defining the original footprint of the gi-gantic structure. A plaza just north of the footprint forms the principal gathering space for the community and con-nects to the lake. The lake has terracing and will serve as an ampitheatre for public shows and events. A green corridor wraps the site and provides bicycling and pe-destrian opportunities and connections to nearby parks and corridors
This project will transform the plant into a valuable cultural and economic community asset, creat-ing new jobs and generating great civic pride in the com-munity. The westem side of the project is residential, with a garden cityesque urban plan becoming more rural as one moves into the open space away from the public sector. The memory of the original power plant is re-membered in a special housing typology which wraps around the site, defining the original footprint of the gi-gantic structure. A plaza just north of the footprint forms the principal gathering space for the community and con-nects to the lake. The lake has terracing and will serve as an ampitheatre for public shows and events. A green corridor wraps the site and provides bicycling and pe-destrian opportunities and connections to nearby parks and corridors
